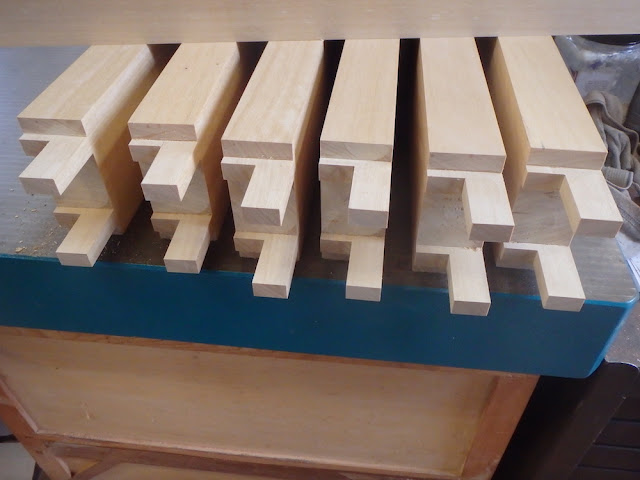Work continues on various components.
Here I’ve made a packing piece by gluing a piece of Port Orford Cedar to a stick of iroko, so as to enable the feeder to be used for chamfering three corners of each of the corner plant-on ‘posts’:
There are two plant-on posts for the Japanese room which are not corners, and these were also run through the shaper to chamfer the exposed arrises:
The mill was my choice for routing the 5/8" mortises on the bench rails for the leg tenons, with some jury-rigging needed on the two long rails:
The 5/8" end mill is four flute:
A quick check of the fit of a leg to a rail after cleaning the mortises out with a chisel:
Closer view:
After what seemed like endless mortising, the rails were all mortised, save for a last step of cleaning out the mortises and flaring them by chisel:
At this stage the two shorter rail pairs are cleaned up, but not yet chamfered:
The pile of tenoned pieces awaits a chance for fitting:
The first, and shortest bench frame came together without issue:
Another view:
A closer look:
It took a full day just to clean the mortises out, process the dadoes for the floor boards on the inside faces using the milling machine, and then fit each of the joints. The joints are all a tight interference fit so clamping and mallet taps are required to get the parts together.
It took another full day to do the same with the medium-size bench:
This one also went together without any issues:
A look at some kerfs on one of the end rails:
I cut the wedge kerfs on the smaller bandsaw.
That’s two frames down, and one to go:
I’ve also finished off the parts of the leg assemblies, and have dry-fit the first pair:
The lower crosspiece is through-tenoned, while the upper crosspiece is fitted to blind mortises. The post tenons are yet to be kerfed for wedges.
A look at the tenons poking out:
Another day and a half I guess to complete the long bench rails to the same stage and fit the joints, then another day to prepare the floor boards and fit them, and start final assembly. Oh yes, and I’ll need to make a bunch of wedges, of various lengths and tapers. It will be nice to get the benches done, hopefully this will happen by the middle of next week. Once those are done, I can complete the table for the space, then work on the tracks and sliding doors for the alcove. I have another shipment of avodire coming to the shop early next week, a mix of 4/4 and 8/4 stock, 12’~13’ long, which should see me through the rest of the fabrication.
All for this time - thanks for your visit.
via Tumblr https://davidpires578.tumblr.com/post/173368009529


















































