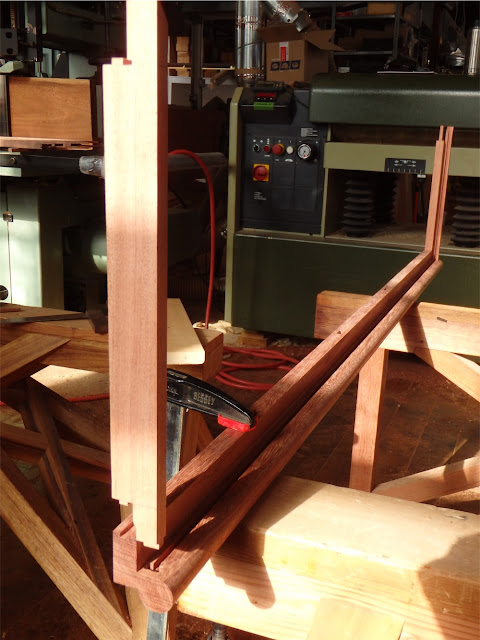Work continues on the door frames, the final construction step in the 2 cabinet build.
Here I’m decking the tops of the battens with the mill, taking a pass ranging in depth from 0.01" to, as you can see, about 0.002":
That trim corrects any deviations in alignment of the portions of the battens which will receive dovetails.
Then onto fitting the upper and low rails to complete the frameworks. Here I’m planing the inner edge of the stile, against which the rails connect:
The fitting process left no room for error, so the work occupied several days as I moved along through the 8 doors and 16 rails:
The connection between rail and the hinge stiles is comprised of a haunched half tenon along with a U-shaped shouldered tenon on a projection:
Starting to engage the U-shaped tenon:
Down, albeit at a very slight misalignment from 90˚, rail to stile:
Just needs a mallet tap to straighten the rail to 90˚ and close the gap, as I have made a little bit of room on the exit face of the stile’s mortise to allow for a little movement:
A view of the same connection from the other side:
I was focussed on taking a set of pictures and did not notice that the joint was not fully closed when I brought the camera out. Let’s just say that working on much reduced sleep these past 7 months has had a certain effect….
Here’s an outer door frame with both top and bottom rails fitted:
The connection on the hanging stile omits the u-shaped shouldered tenon and instead has a miter:
Another one:
I will reinforce those miters after glue-up by trenching them for thin slips.
Here’s one bank of doors with all framing connections complete (save for the batten dovetails):
The construction employs L-shaped stiles and rails so that the portion of frame exposed to the front is minimized, while the section in which the joints are located is left larger for strength.
The shelves were also assembled and cleaned up over the past couple of days, and are done save for notching the undersides to fit onto their pins. No pics of that, but they came out well.
With the frames together, the momentous step of trimming the front panels to size was tackled - seriously a job of measure 3 times and then check once more before cutting:
The panels are now ready to be tongued for the perimeter framing and trenched for the battens:
With the unexpected re-work on the 4 shelves, I am a little behind schedule, however things have been going well and I am looking to complete these cabinets this month. I’ve begun looking into shipping options.
All for this round. I’ll keep plugging away and will be back with a follow up post in a few days.
via Tumblr http://davidpires578.tumblr.com/post/156733867574















No comments:
Post a Comment