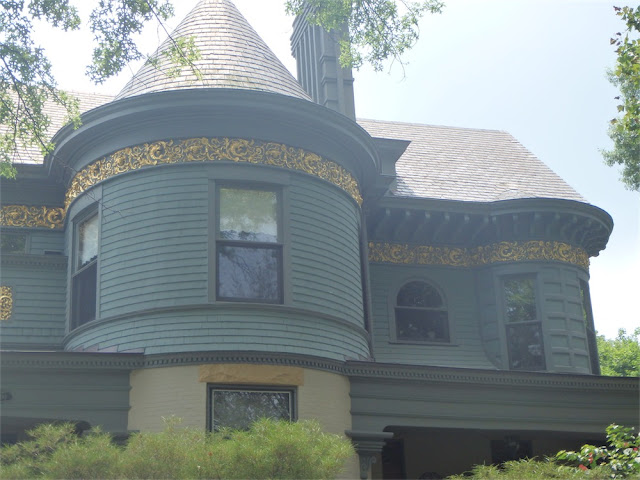I’d been meaning to share some photos of interesting houses I spotted in and around Pittsburgh. Not sure where all the time went, but better late than never. I found these houses more interesting than most, and thought readers here might find the same.
2nd empire homes were sprinkled in with some frequency. Love the neatly tiled Mansard roof:
Pseudo Tudor to be sure, but at least the simulated bracing was done in a realistic manner - and that’s a rare thing to see:
I can’t help but think that putting that short gable in between the main flanking gable roofs will tend to encourage roof leaking at some point. I wonder how often the owners make use of the (apparent) balcony above the main entrance?
I am often fascinated to see one material pressed into the service of simulating another - here, very tidily indeed:
The style of these dormers remind me of German designs I’ve seen in Rundgauben und Fledermausgauben - I wonder what impression my German readers might take?:
It’s kind of amazing to take a totally inflexible material like slate and produce an effect like a thatched roof:
I wonder how weather-tight that roof has been over the years? Seems like it would be a challenge to make it durably water tight.
This portion of the house, er, raised more than a few eyebrows:
Some lovely timber detailing on this house:
Those knee braces lend an Art Nouveau touch it seems to me:
The diagonal mesh of beam work at the front is delightful. The low pitch and use of multiple horizontal elements there is an interesting counterpoint to the height of the building and the steeply-pitched main dormers which dominate otherwise.
Note the embossed copper panels fitted into the interstitial areas:
A view around the corner of the same house. The chimney crickets are about the same size as the adjacent roof dormer:
This house had some unusual grilles just below the eave:
I presume it is the attic space being provided with a modicum of diffuse light - I imagine that the effect seen from within would be very nice:
Here’s a restrained Queen Anne style building, with an interesting ribbed chimney and a cylindrical tower seemingly extruded out at the side:
Some tidy slate work:
Another view - can’t recall seeing too many places with this sort of golden decorative band below the eave - very nice indeed:
I like the ‘dialogue’ between rounded and flat surfaces, square- and round-end windows, eave brackets in some location and not others, the flared 'skirt’ midway up the wall - a lot of interplay and I think it comes out very well:
Looks like a well made house.
Hope you enjoyed the tour as much as I did. Thanks for visiting the Carpentry Way.
via Tumblr http://davidpires578.tumblr.com/post/134197077384
















No comments:
Post a Comment